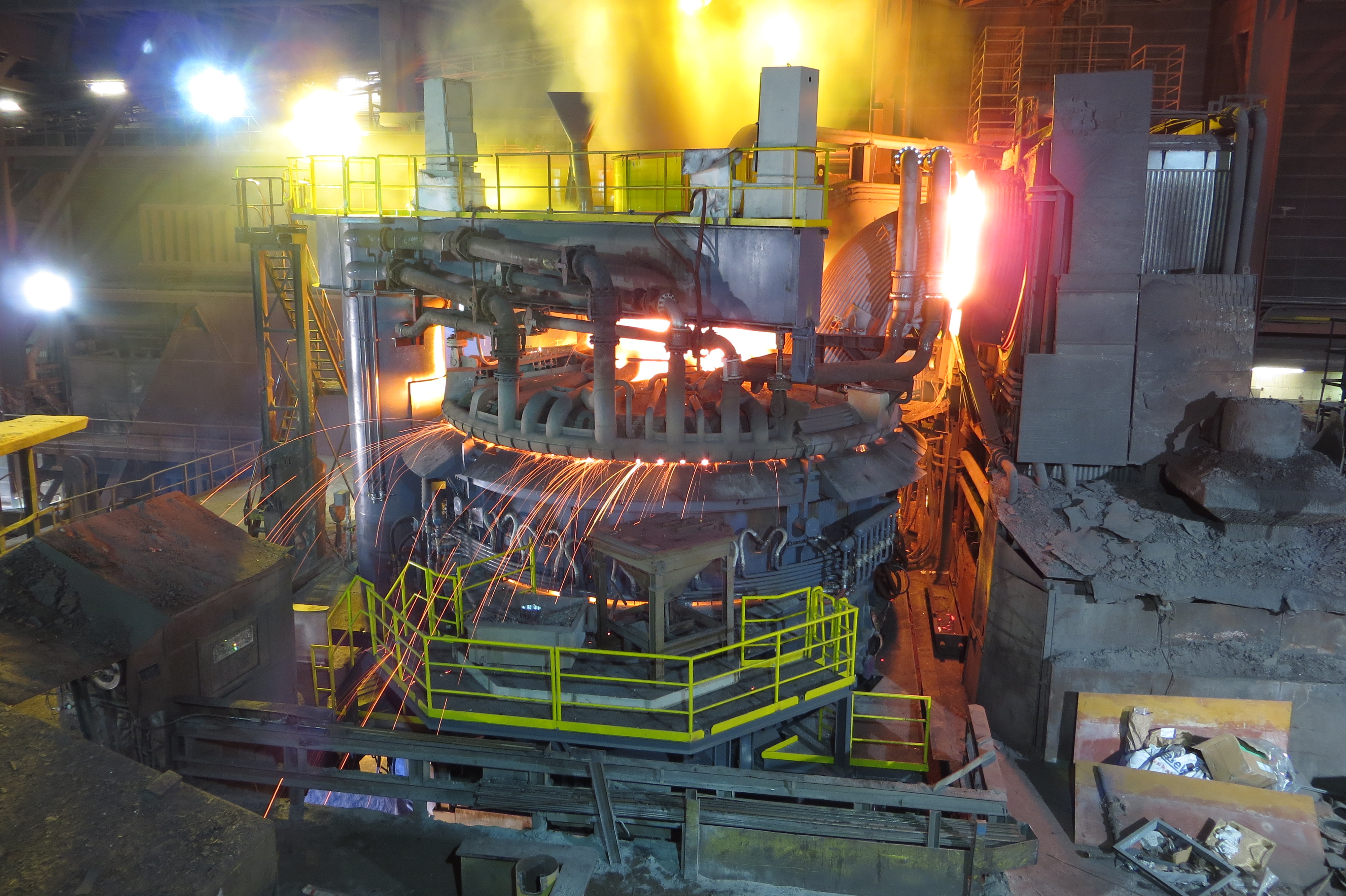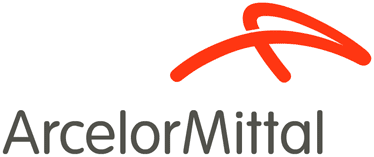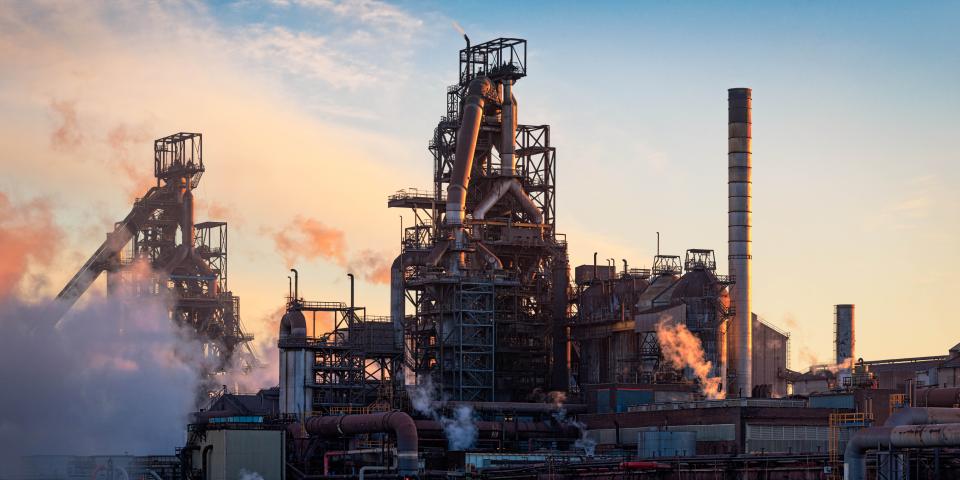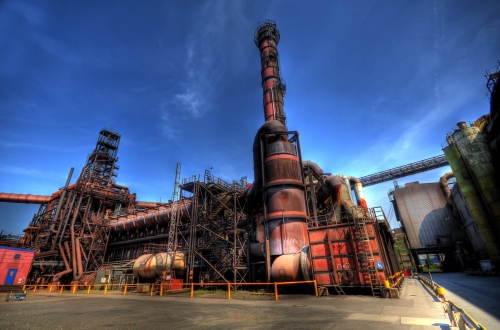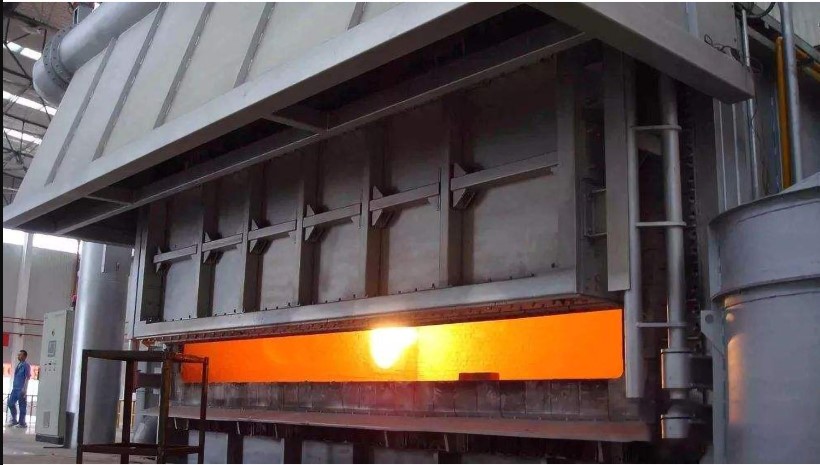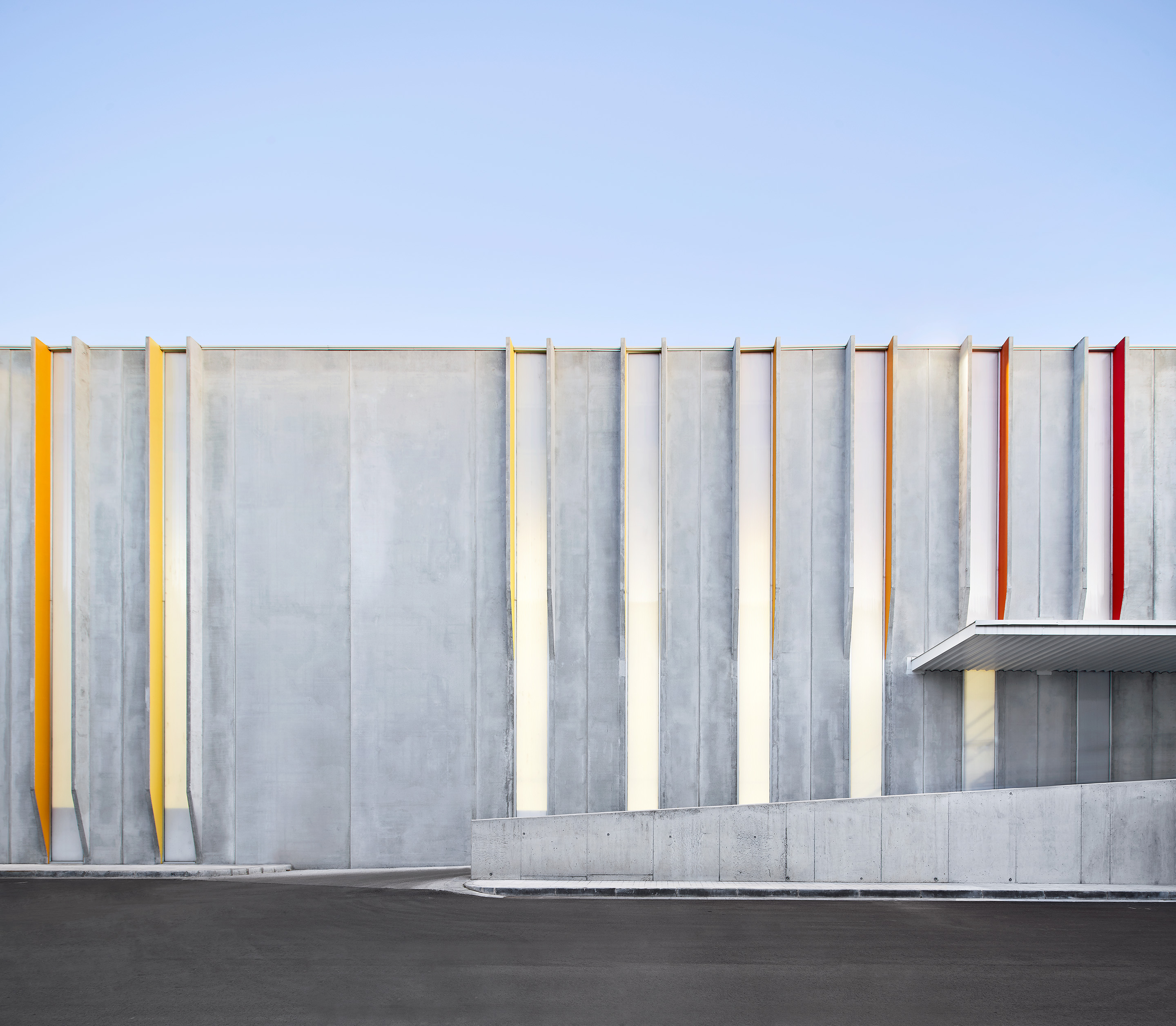
Build a new warehouse and manufacturing facility for a beloved Spanish brand
Idilia Foods
Industrial Design Meets Emotional Insight
Idilia Foods, the parent company of instant chocolate beverage Cola Cao and chocolate-nut spread Nocilla, is a well known and much-beloved Spanish multinational. Their sweet, high-quality breakfast foods and snacks are staple items in the Spanish pantry and have been enjoyed by generations.

Project Location
Barcelona, Spain
Project Size
11,700 m2
Budget
€18,000,000
Idilia called on IPS to do an audit of Cola Cao’s manufacturing facilities in hopes of beginning to centralize their management and to create synergy between the various sites. We began the process by reviewing the management contracts of every single one of Idilia’s factory suppliers, who varied from facility to facility—creating a complex web of contracts that spanned the entire country. By combing through Cola Cao’s existing suppliers one by one, we were able to centralize services and management across the brand, streamlining the list of suppliers for greater transparency and efficiency. While the overall process came at only a small cost to Idilia, it ultimately saved the company a great deal of money in the long run.
Our successes with Cola Cao led directly to an even more ambitious job, this time for Nocilla, Idilia’s line of chocolate-and-nut spreads. Idilia turned to Group-IPS to carry out a feasibility study regarding two buildings in Montmeló, Spain, intended to determine whether to refurbish the current facilities or to build an entirely new factory for Nocilla. The new or refurbished plant was to have the largest possible area according to municipal regulations, direct connections between buildings, and improved exterior logistics.
The buildings in question were some 10 kilometers from the Cola Cao factory in the town of Parets de Vallès, and their standards needed to be raised in order to move more product more efficiently. Ultimately, Idilia required a plant with advanced, adaptable technology that met current Spanish regulations and could keep up with demand.
We immediately recognized the possibility of building a new Nocilla warehouse and factory on the green field adjacent to the Cola Cao manufacturing site, thereby centralizing operations and reducing inefficiencies. We would then repurpose an existing building on the site for Nocilla’s daily use.
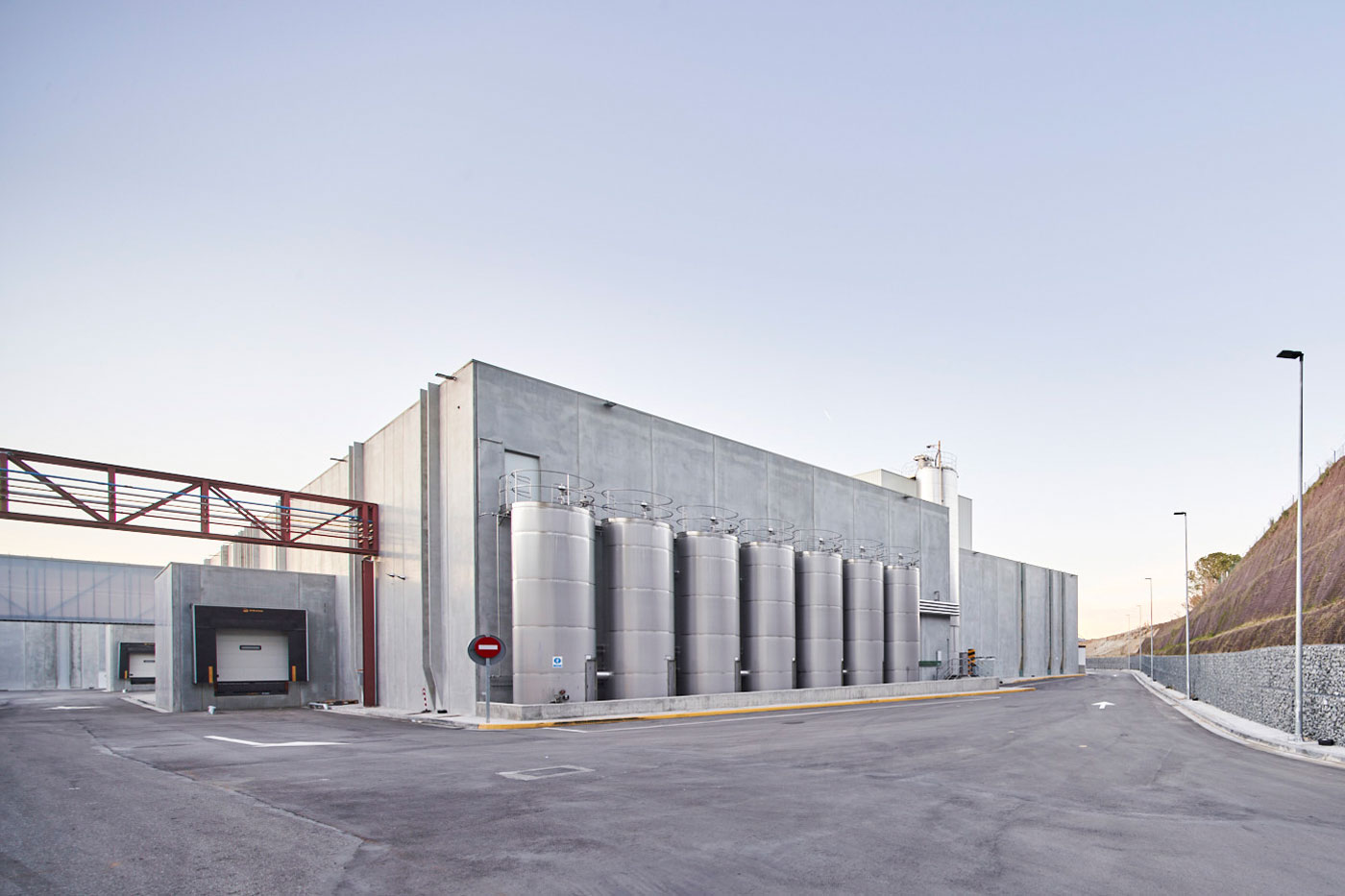
Comprehensive Solutions with Multi-Industry Insight
Upon receiving our insights, Idilia gave us the green light to begin the basic planning of a new factory on the Cola Cao site. We began by conducting a logistics study, then created process graphs to illustrate what Nocilla’s production lines should look like, using our expertise in logistics and supply chain to determine the layout of the new facilities and how product should move within the space. We would later task our architectural business unit, Arquid, with developing a design for the facilities in alignment with the customer’s requests and, in this case, with Barcelona municipal requirements, as well as acquire all necessary permits. Because Arquid employs our methodology and works seamlessly with all of the IPS project managers, everyone on the team can adapt to changes and remain on-target with remarkable ease. And the firm’s design insights bring a welcome new perspective—and considerable added value—to any job.
By way of the logistics study, we discovered that the facilities required far less space than Idilia had originally planned for—in fact, less than half of the projected area was ultimately needed. Thanks to our experience and our ongoing relationship with the chocolate producers, we were able to advise the company on key decisions such as these, rather than simply oversee the planning and construction process. Our customer entered into the project with full trust in IPS, and positive rapport between the client and our team helped to promote fluid and productive communication throughout the planning and realization processes.
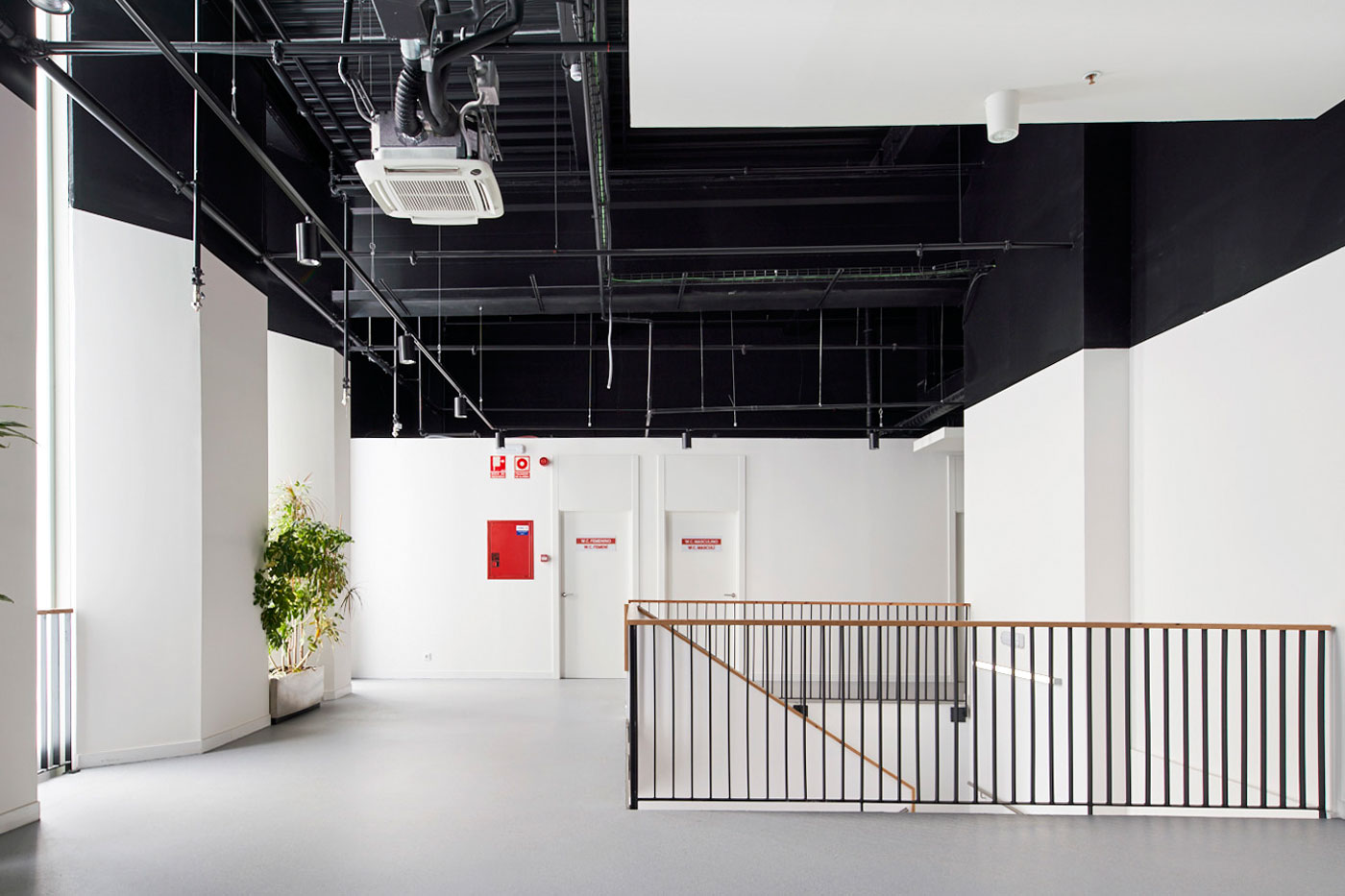
Inspiration for Added Value
Although Arquid assists project managers in realizing industrial projects around the world, the studio maintains the hands-on approach of a boutique architectural firm. And while most major practices assign one or two individuals to lead a job, Arquid begins each project with a company-wide brainstorming session. This approach brings added creativity and ingenuity to industrial design, which, coupled with project management insight, brings extraordinary added value to customers.
The new Idilia building would serve as the “twin” of the existing warehouse by playing a distinct but complementary role with shared visual design elements. One of the team’s primary objectives was to form a direct connection between the two facilities, eroding the separation between the former Cola Cao factory and the new Nocilla building and establishing a unified Idilia site.
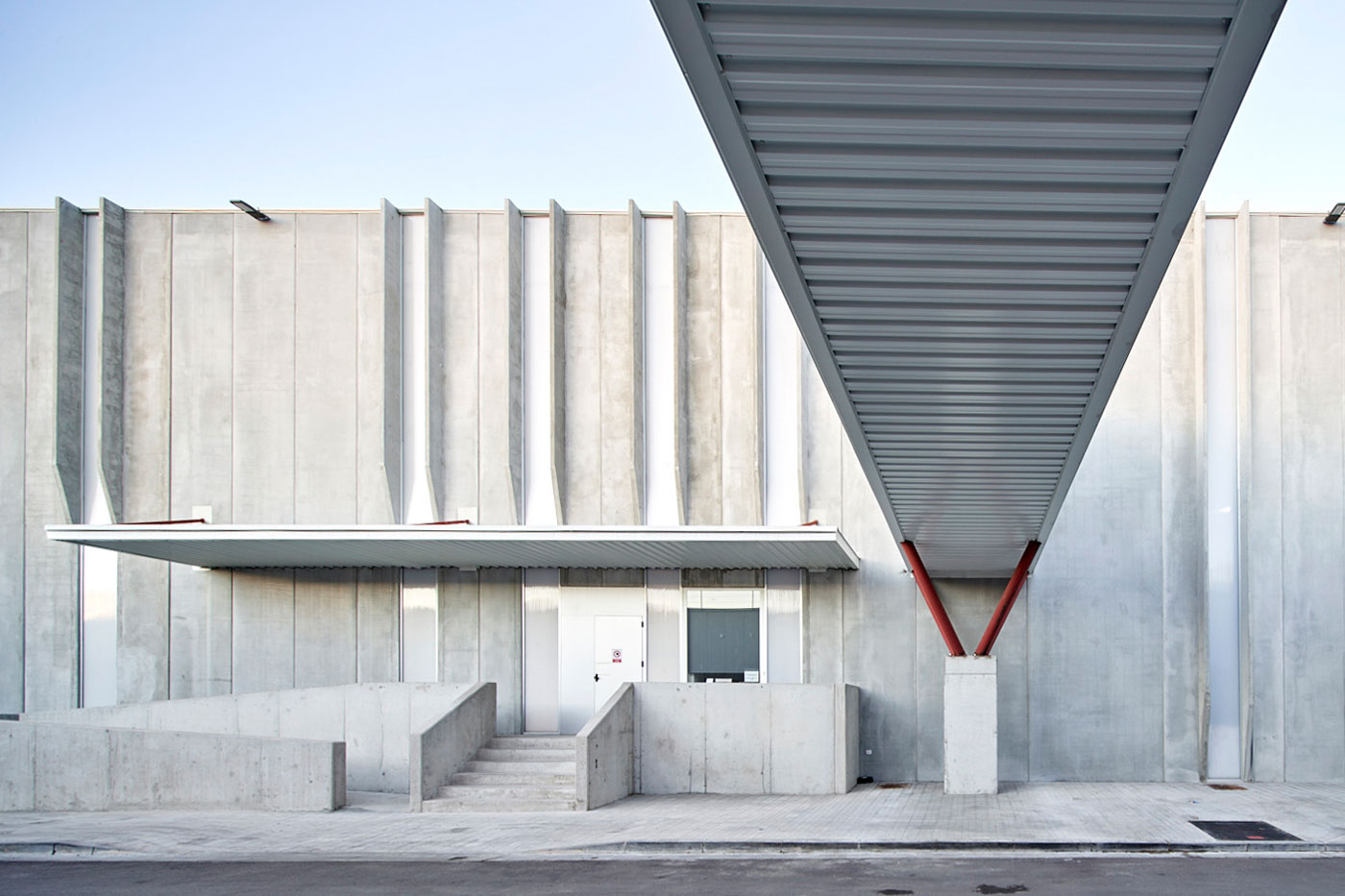
Design Scheming
The existing Cola Cao building was constructed with conventional industrial materials and built entirely without windows. Because new additions had been tacked on over time, its overall design was largely disjointed with no uniting aesthetic. Its façade was layered horizontally with cream-colored sandwich panels inspired by the Cola Cao brand.
By contrast, we opted to construct the new facilities exclusively with customized materials specifically chosen for their benefits for food and beverage production. The concrete panels the Arquid team selected provide reliable insulation, fire and environmental resistance, and durability against mechanical processes, and they also allowed for faster construction with no need for substructures.
Arquid then helped the team devise floor plans for the site that would best serve the day-to-day production line. In the new building, they created space for a raw material warehouse, a production area with a maintenance workshop and cleaning zones, a packaging line, and a packaging warehouse. The second building would serve as the final product warehouse, linked to branded offices and a visitor’s center. We were also able to plan an effective traffic flow for trucks on the property, even with the added challenge of working around an existing warehouse and traffic pattern.
Both the façade and the interior of the new facilities would directly serve the functioning of the factory. Notably, the new building’s higher-than-average ceilings would accommodate vertical processes key to quality chocolate manufacturing. While most manufacturing plants function with 10-meter-high ceilings, Idilia required 15 meters to work with, and in one particular location, a full 19 meters was needed.
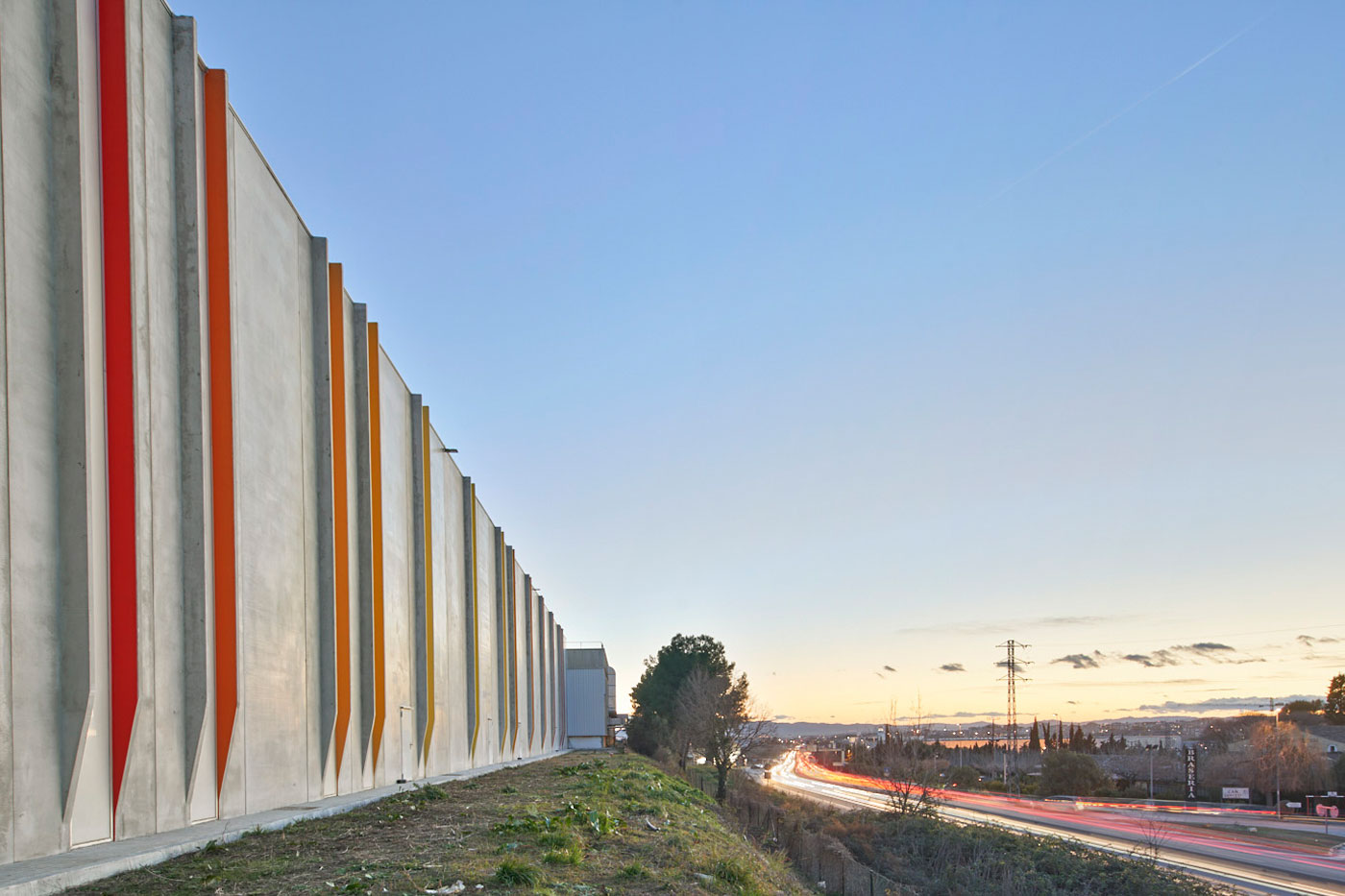
Color with Function
In a stroke of insight, Arquid’s design team developed a color scheme that would bring the brand’s cheerful personality to the new facilities and that could be carried out across the entire site. Although the client had envisioned that the new factory would be painted a single shade of Idilia red, the architects proposed a gradated palette of warm reds and oranges inspired by the Idilia logo. Bright and friendly enough to capture the attention of children, the color scheme is also perfectly sophisticated for adult tastes.
The new building remains unpainted except for a series of colored vertical concrete panels, which fade like a sunset in the Idilia logo from red to orange, and which are visible to passersby on the highway next to the site. These stripes complement the horizontal scheme of the preexisting Cola Cao building, now the refurbished Nocilla warehouse. Because the design of the plant was directly linked to the production process, its colorful façade was designed in consideration of Idilia’s everyday operations. The Arquid team placed transparent polycarbonate stripes, bordered by the brand’s signature colors, throughout the facilities, letting in natural light where it would most benefit factory workers and processes.
The added value of the color scheme is apparent throughout the Nocilla site. Color-coded signage helps to direct vehicles traveling to and from each of the buildings. Indoors, modern signage establishes distinct zones for different steps of the manufacturing process, as deemed appropriate by our project managers. The same vibrant look and feel extends to a visitors’ area for school groups and company presentations.
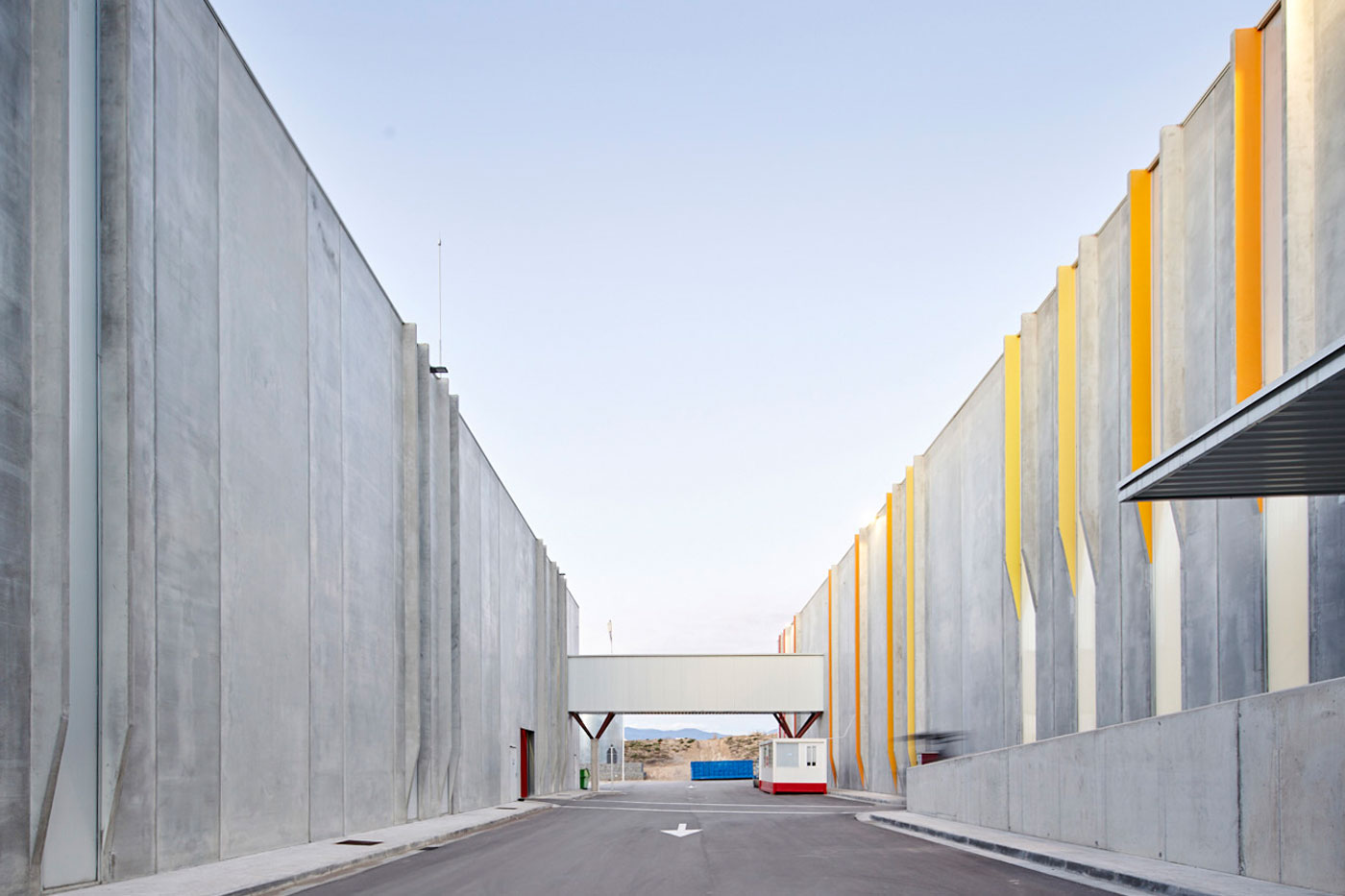
Customer Engagement that Builds Confidence
Arquid’s visual translation of the Idilia brand captured the attention of the customer, who became more fully engaged with our process and decision-making. While architectural projects often burden companies with bureaucratic and budgetary concerns, Arquid customers report that our collaborative, vision-driven process raises their engagement and boosts their emotional investment in the final industrial design. We couldn’t have achieved such resounding success in such a short amount of time without the support of our colleagues, whose collaboration gives us at IPS greater flexibility, smarter budgeting capability, and all-around better time management.
In collaboration with the architectural group, we managed the construction of the new facilities all the way to their opening, just one year from our initial feasibility study. The finished facilities exemplify the process by which functionality and a branded architectural concept merge seamlessly, thanks in large part to a positive relationship with a trusting client.
Idilia has already seen a 2% increase in both sales and production, and the company’s leadership reports that they are happy to have consolidated production on the Parets site. The boost in production already signals the validity of our logistics study, and in time, the production and sales numbers are expected to continue to rise. Thanks to a positive first collaboration with us, Idilia has already made investments into improving other facilities in Spain. Arquid and Group-IPS remain the company’s committed partners going forward.


